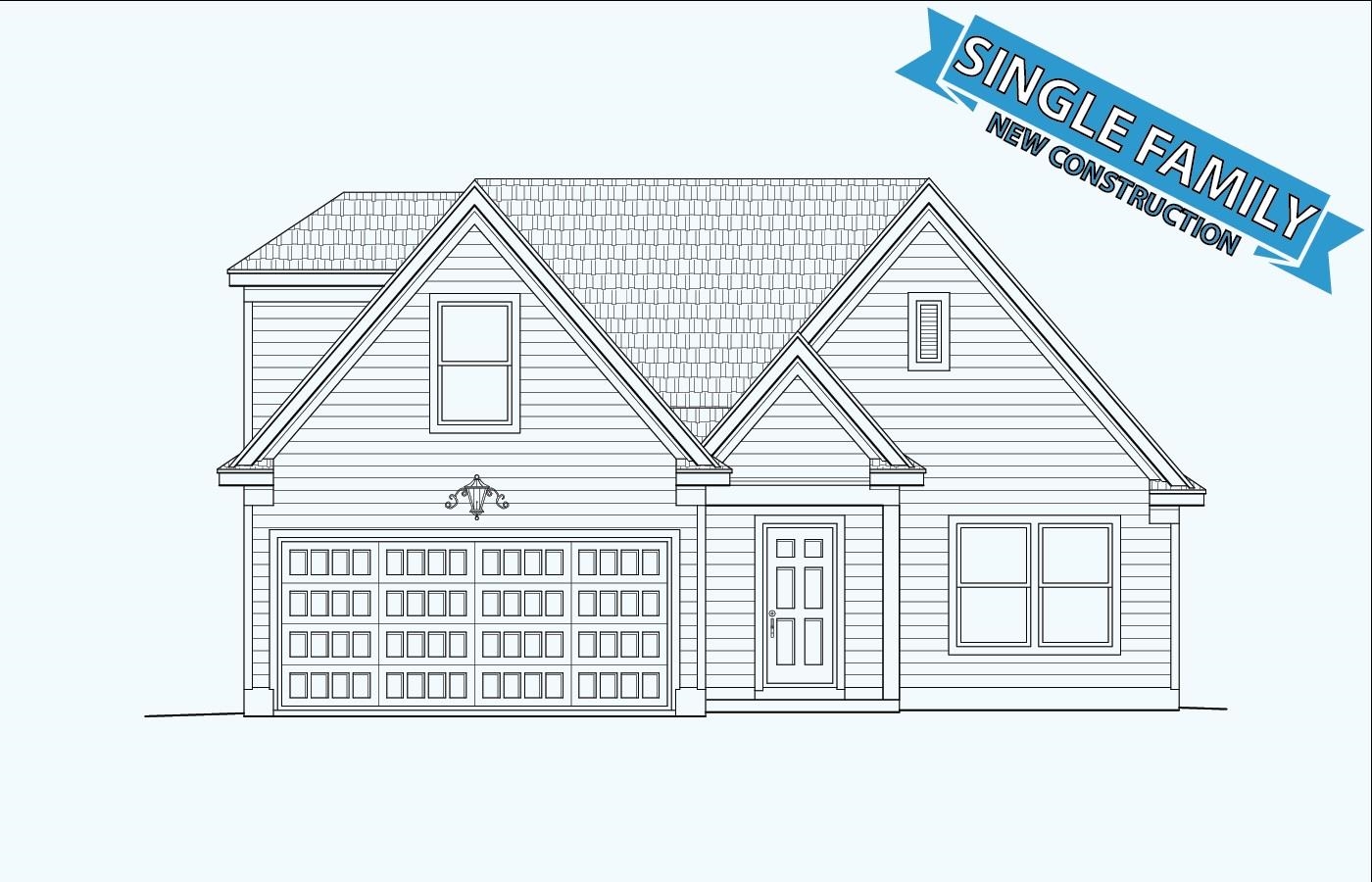2974 LARKWOOD CV, Memphis, TN, 38118
Basics
- Date added: Added 4 months ago
- Category: Residential
- Type: Detached Single Family
- Status: Pending
- Bedrooms: 4
- Bathrooms: 2
- Year built: 2025
- Sale/Rent: For Sale
- Lot Size: 46X161 acres
- MLS ID: 10203835
Description
-
Description:
Planned new construction by a reputable local builder with 20+ years of experience. The GARRET plan offers 4 bedrooms, 2 full baths, and 1,513 Heated SqFt across two levels with a 2-car attached garage on a slab foundation. Modern floor plan with brand new kitchen and baths, LVP flooring, and contemporary fixtures and hardware. 30-year architectural roof shingles and central HVAC (installation scheduled at time of occupancy post closing). Concrete driveway and professional landscaping per plan. Listing photos and renderings may include the model home (see disclosures on attachments). Your representative can provide you with additional information about this home, including, but not limited to, Floor Plans, Specs, Selections, Builder Warranty Info, and Special Add-On Build Options. To see other homes we offer, including Model Homes, ask your Realtor to schedule a viewing of other Listings available by the Listing Agent.
Show all description
Location
Building Details
- Area: 773C
- # of Stories: 2
- Construction Status: Proposed Construction
- Builder's Name: Lawrence and Lawrence General Contractors LLC
- STYLE: Traditional
- Foundation: Slab
- Exterior: Wood/Composition,Double Pane Window(s),Vinyl Windows
- PARKING/STORAGE: Driveway/Pad, Garage Door Opener(s), Front-Load Garage
- FLOORS/CEILINGS: Vinyl/Luxury Vinyl Floor,Smooth Ceiling,Vaulted/Coff/Tray Ceiling
- Roof: Composition Shingles
Amenities & Features
- Heating: Central, Electric
- Water & Sewer: Electric Water Heater, Public Water, Public Sewer
- Cooling: Central
